Liversedge Hall
PagePROJECT: Liversedge Hall DETAILS: Construction of a new dormer bungalow in the grounds of a listed property. GALLERY: CONSTRUCTION:
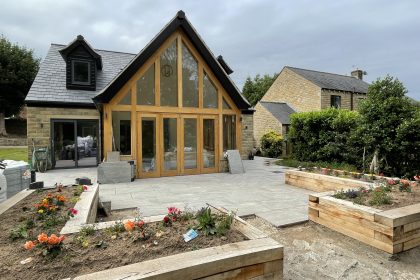
PROJECT: Liversedge Hall DETAILS: Construction of a new dormer bungalow in the grounds of a listed property. GALLERY: CONSTRUCTION:
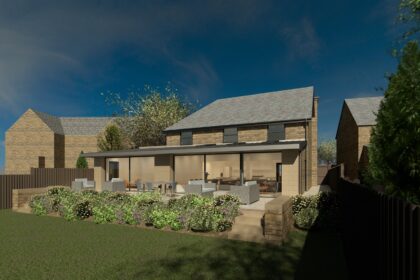
We’re delighted to receive planning approval on this high-quality house extension. Opening up the ground floor to this substantial kitchen will not only bring in light to this property, but it will also create more usable space.

A topographical survey provides an accurate laser-measured plan of a site and its surroundings which is detailed to show all natural and man-made features, exact levels and boundary locations. This includes all trees & vegetation, services and manholes, and distances … Read More
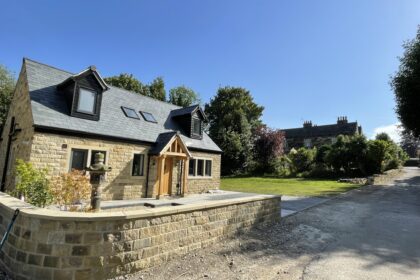
Here are some of our most recent photos of the dormer bungalow which has been built within the grounds of a listed building.
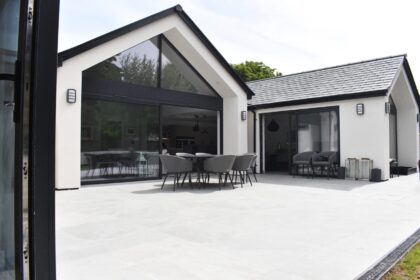
This beautiful bungalow project is almost complete, with just a few finishing touches left to do. What an absolute pleasure it has been working on this home, which is just a stone’s throw away from our office! It has been … Read More
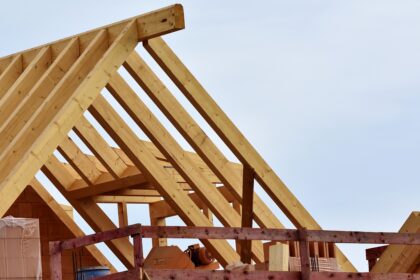
This is a very common question we’re asked here at Fibre Architects. Typically, it is also a very difficult question to give an accurate answer to as there are so many different elements & variables that play a part in … Read More

Under the Town & Country Planning Act, there is legislation that local planning authorities need to consider regarding the protection of trees when planning applications are made. A tree survey for planning applications is usually required when trees are within … Read More
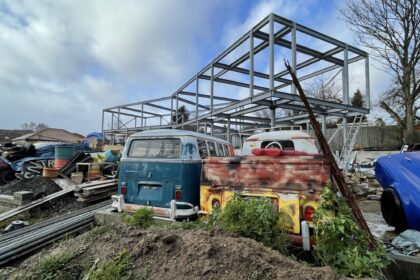
Here are some of the latest progress photos of one of our projects in Castleford. This home design is a modern, contemporary build in the grounds of an existing property.
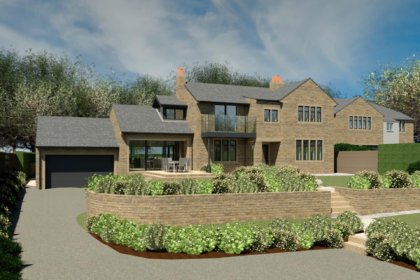
We are delighted to have received planning approval for this property to modernise and extend what will be a wonderful home for our clients.
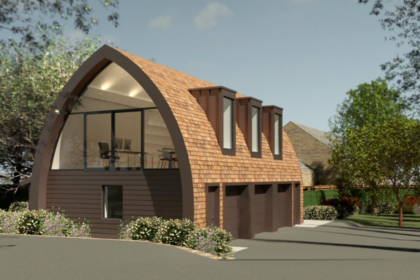
We are delighted to share with you news of our approval for this beautiful ancillary building within the grounds of Briarcourt in Lindley. Briarcourt is a grade 2 listed building that was originally designed by the renowned Arts and … Read More