New Dwellings
PageExtensions
Page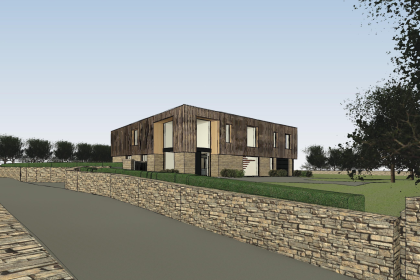
PLANNING APPROVALS
PostWe’re delighted to share that we have had a number of planning approvals in recent weeks, they include > Drighlington extension 2. Salendine nook barn conversion 3. Sowood barn conversion And many more – keep a look out … Read More

SOWOOD
PagePROJECT: Sowood DETAILS: Class Q barn conversion. GALLERY: BEFORE:
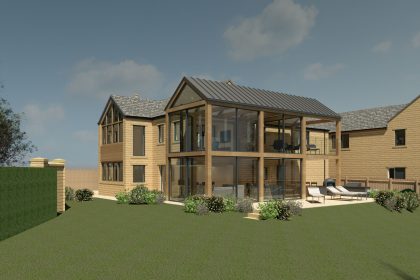
Drighlington
PagePROJECT: Drighlington DETAILS: Large glass extension to an existing dwelling. GALLERY:
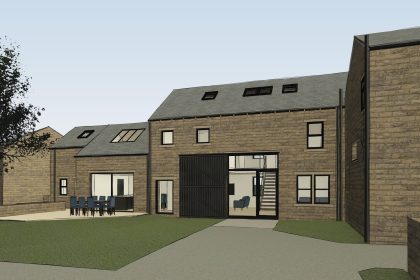
Salendine Nook
PagePROJECT: Salendine Nook DETAILS: Barn conversion & extension to form a new dwelling & renovation of an existing cottage. GALLERY: PROGRESS:
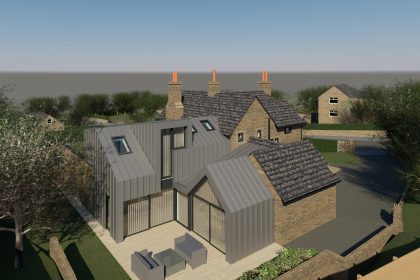
Architects and technicians – what’s the difference?
PostIf you’re looking to embark on a new building project, do you even know the difference between an Architect and an Architectural Technician, Technologist or Designer? In this blog we discuss the differences between these and the benefits of employing … Read More
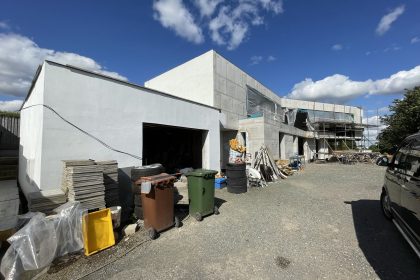
Castleford Self Build
PostDelightful weather for a site visit – This project now has the roof on, with the cladding/render progressing well. We’re already looking forward to our next visit 🏡
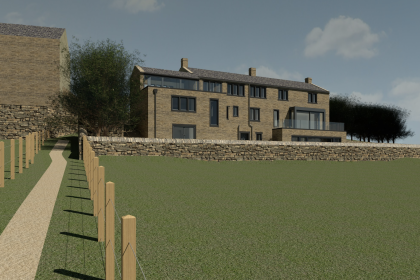
Linthwaite, Huddersfield
PagePROJECT: Linthwaite DETAILS: The extension and remodelling of a large detached property in the green belt, predominantly to improve and increase living areas & the master suite and take full advantage of the fantastic views across the Colne Valley. GALLERY: