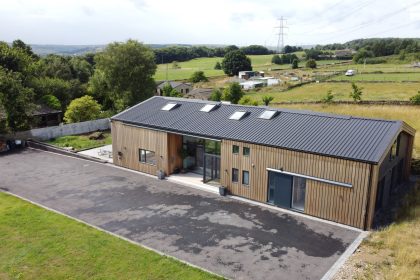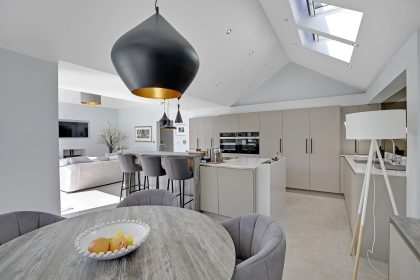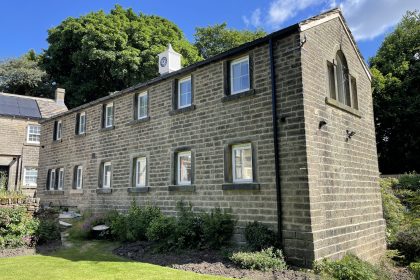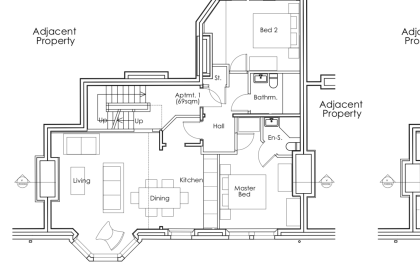It is becoming increasingly popular to create an open-plan living environment, but many spaces can seem flat and soulless. It is important that your architect designs a space that creates different zones through interior devices such as floor levels, furniture, windows and so on. These layers can scale up the perception of space and create more interesting rooms.
Here are 5 tricks to a perfect open space –
Create zones –
People may think that open plan living spaces cannot have varying zones. However, changes in flooring styles, levels, ceiling finish or furniture are just a few ways to contribute to a successful open plan living space.
Create views –
Creating different views from each area of the open space will open up your interior and give an illusion of a much greater space and depth than would otherwise be felt.
Go for visual separation –
When renovating or extending a building, create a clear separation between new and existing materials. This creates a sense that you are passing from one space to another. This trick can be very dramatic and effective in both small and large properties.
Use daylight as a highlighter –
Bringing daylight into the home will hugely maximise the sense of space. However, this needs to be thought through as too much daylight can drown everything out, reducing the impact of your carefully created layers. Use daylight to highlight points, views and visual separation.
Use an island to give purpose to individual spaces –
This is one of the most common ways to define zones within an open plan space. By making a clear guideline of where the different zones are, you can get the benefits of openness while retaining a domestic scale.
Article source – http://www.houzz.co.uk/
Image source – www.pixabay.com







