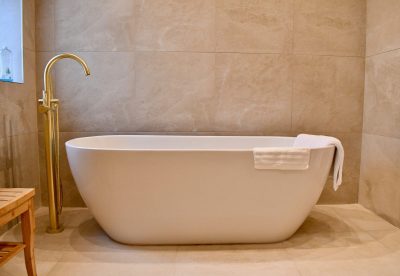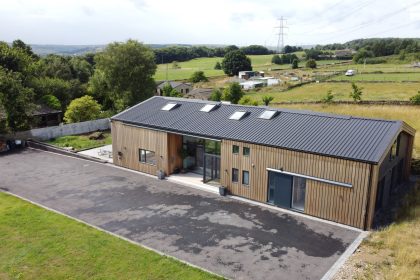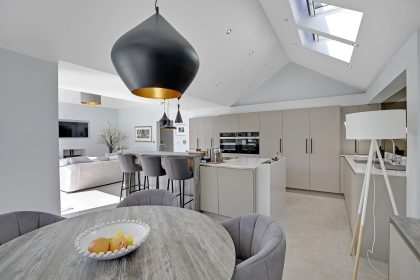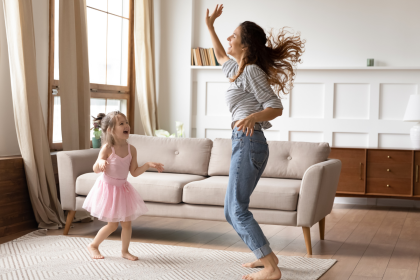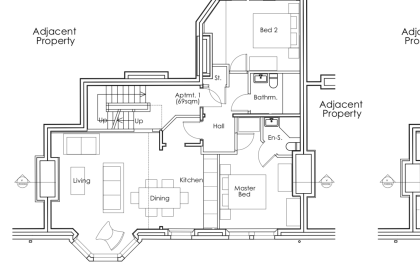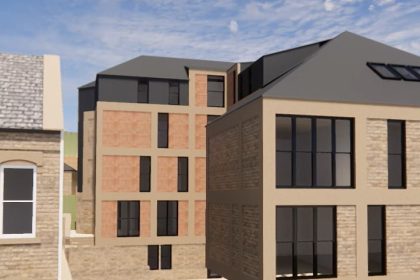Getting older isn’t easy. But spending quality time with your family is and being on the doorstep of your family’s home bridges the gap and brings so many benefits.
 Barbara had previously lived close to her daughter and son-in-law’s family home in the Colne Valley.
Barbara had previously lived close to her daughter and son-in-law’s family home in the Colne Valley.
When the family decided it was time to relocate, a property became available which had an additional building within the grounds of the home they wanted to buy.
For Barbara, a benefit of living next door to her family give her the chance to spend precious time with her grandchildren, being a “built in baby sitter” and also an on-tap “dog sitter” when needed to be called upon.
The building, a former coach house was in a tired, derelict state but yet Barbara could see the charm and character it had; “I instantly fell in love with it and saw a vision of transforming it into my forever home.”
The property sits in a beautiful, secluded location with its own private, gated drive within the Holme Valley. What’s more important for Barbara is that it has a bus stop at the end of the drive, giving her the independence that she needs to get out and about.
“I didn’t know much about the location initially but since being here I really love it.”
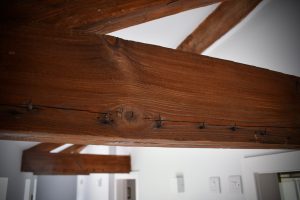
The history behind the property:
The coach house, along with the main property adjacent, was originally built in Georgian times. They were owned by a mill owner and likely used to tenter cloth, which was part of the cloth-making process during that period of time.
You can still see the original hooks on the beams on the first floor.
The design of the property:
As Fibre Architects already had a working relationship with the family, we were consulted in the early stages of the sale to allow us to help make Barbara’s vision come to life.
We considered all aspects of design including accessibility and preserving key features of the original property where possible.
This included opening up the ceilings in all rooms on the first floor and exposing the original roof trusses, whilst still ensuring that high levels of insulation were also incorporated to modern thermal standards, reducing heat loss to a minimum.
The coach house has also been designed with accessibility and flexibility in mind, should it be needed in the future. Additional access-friendly details have also been factored into the build including:
- Repositioning of main entrance
- Anti-slip tiles in the bathroom
- Wet-room style design on ground floor
- Large, glazed sliding doors with level access onto a private patio/garden space
- Open plan kitchen/living/dining space on the ground floor
We are delighted to share with you some images of the property and the completed work that has all been implemented to the highest of standards to ensure this project was a complete success.

