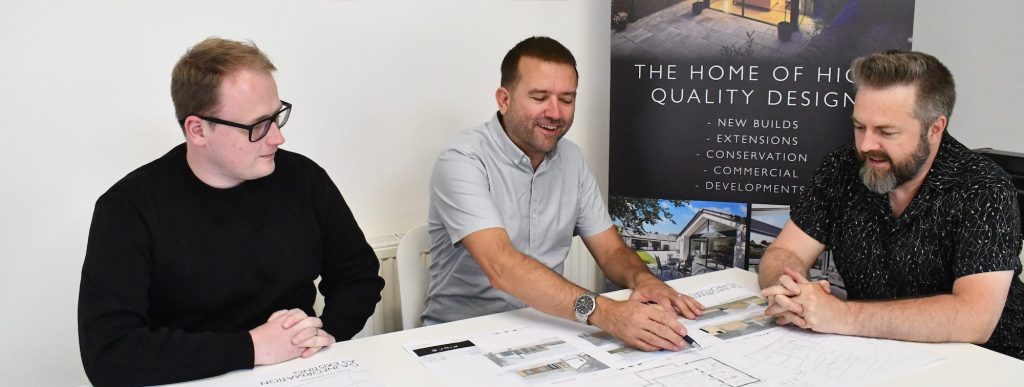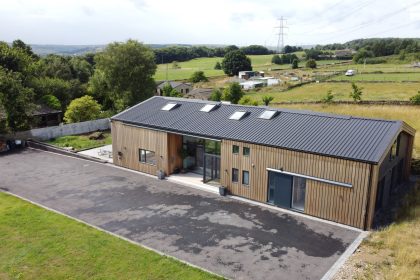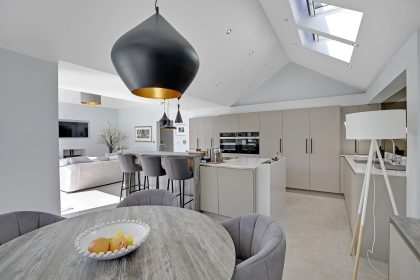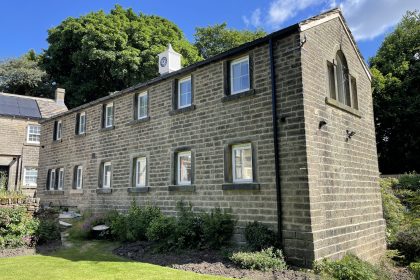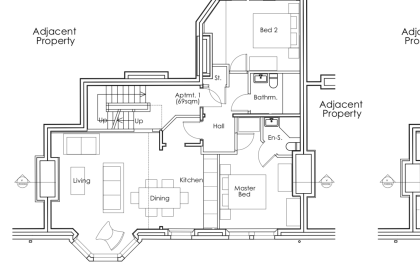For many, working with an architect is a completely new journey and
there is so much to learn and understand about the process.
We thought it would be useful to put into words, how
the process works creating your dream home and an idea of what to expect
when working with us. We hope that
this helps fill in at least some of the gaps.
INITIAL BRIEF
We always welcome an initial meeting on-site in the first instance to discuss your brief, so we can fully understand the requirements and then propose our scope of services, fees & timescales to take the project forward. An accurate measured building and levels survey is arranged if required.
Working closely with you from the outset, we carefully consider all of the required outcomes for your specific project, to ensure that the brief is meticulously reviewed, options developed and expectations are exceeded.
FEASIBILITY STAGE
The project is carefully assessed from the start to ensure that your brief is deliverable and achievable in all aspects including space requirements, aesthetics, town planning, financial viability, buildability and technical delivery.
We challenge our clients to ensure that their requirements are robust and leave no stone unturned in considering alternative ways of achieving their brief, so that the chosen path is the most appropriate, even before design work starts in earnest.
INITIAL CONCEPT DESIGNS
A number of initial concept design options are prepared using plans and always 3D computer visuals, internal and external, to help you to visualise the designs, and assess the pros and cons of the alternative solutions.
Again, these are presented and discussed at length so that a robust preferred concept design option is identified, sometimes incorporating various aspects of a few of the different design options presented.
PLANNING APPLICATIONS
We can prepare all the necessary plans & drawings required for Planning Application submissions, including Heritage and D&A Statements if required, and also coordinate any other information necessary from other specialist consultants if requested.
Our experience includes permitted development, proposals in the Green Belt & within Conservation Areas, and work to Listed Buildings for example.
We collate & submit the application, then monitor and liaise closely with the Local Authority to ensure that any queries are addressed to ensure a smooth application process. Our success rate is high due to our diligence in making sure that any issues raised are resolved satisfactorily.
BUILDING REGULATIONS
With our extensive knowledge & experience of the Building Regulations, we ensure that all drawings and specification prepared are fully compliant with legislation in this respect so that deliverability is not compromised.
Also working closely with Approved Inspectors, any issues are resolved at an early design stage, with the input of other consultants if necessary, such as a structural engineer or energy assessor.
TECHNICAL DESIGN & SPECIFICATIONS
More detailed technical drawings & specifications are then prepared to suit the requirements of the project, including additional information that will be important for accurate pricing purposes.
This is to ensure that the quality of the design detailing is not compromised or corners cut when it comes to implementation at construction stage. The success of a project often depends upon the detailed design, and considering carefully the junctions between various design elements, for example.
TENDER DRAWINGS
Drawing packages are prepared for competitive tendering purposes, and we fully manage the tender process, including sourcing alternative building contractors to quote for & implement the work, including dealing with any pricing queries during the tender period.
We have excellent relationships with local building contractors with extensive experience in delivering the type & quality of projects that we design, and are always on the lookout for others to join our list of preferred contractors.
BUILDING CONTRACTS
A traditional Building Contracts is prepared and put in place for the construction stage for the majority of projects. We then act a Contract Administrator ensuring that all parties carry out their duties accordingly and the work is completed satisfactorily.
This includes certifying all payments due to the contractor by the client, but only when we are satisfied that the construction work has been carried out fully in accordance with our design drawings and specifications.
A 5% retention payment is also held back and only paid by the client when the contractor has rectified any defects that are found during the defects liability period, to ensure that the completed work is of a high standard.
CONSTRUCTION MONITORING
Construction work is monitored and inspected at regular intervals so that Interim Payment Certificates can be issued when construction work stages are completed to our satisfaction, and so that any buildability issues can be identified and resolved early.
We liaise with all other consultants and the Approved Building Inspector to discuss any unforeseen issues that arise on-site as construction progresses, and promptly address these as soon as any items are brought to our attention.
ARCHITECTS CERTIFICATES
All standard Architect’s certificates can be provided by our fully qualified & RIBA chartered Architects following adequate inspections, including Interim, Practical Completion, Making Good Defects and Professional Consultant’s Certificates as appropriate.
The Professional Consultants’ Certificate that we issue on satisfactory completion of a build can be used in lieu of a Building Warranty, and is accepted by the Council of Mortgage Lenders for lending or remortgaging purposes, and therefore accepted by most funders and lenders.
