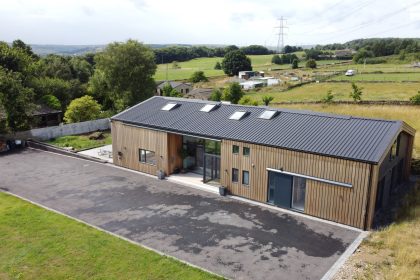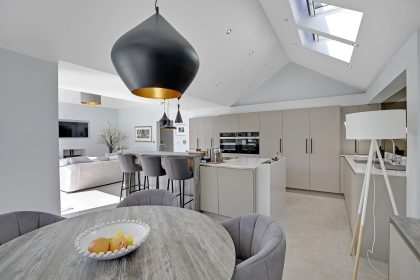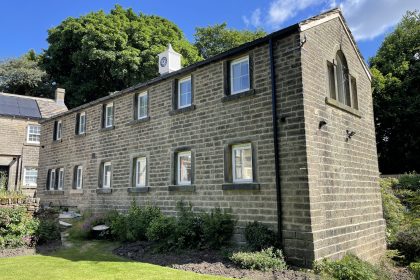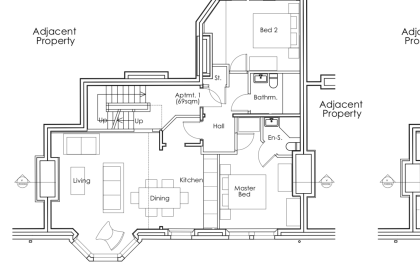At Fibre Architects, we’re confident in our ability to secure planning approvals across a variety of different types of residential project. We’ve got a number of exciting projects that have successfully received planning approval that will be built this year. We’ve chosen three of our favourites to make our top three planning approved projects due for completion in 2017:
Stanley Road, Liverpool
Fibre worked closely with property developer New Regen Ltd to design a proposal for 30 new-build houses. Our design team worked hard to create high-quality homes that were both affordable and cost-effective, using clever design techniques in order to maximise living space and keep construction costs down.
The homes were a hit with both the local authority and potential buyers. Our proposals were deemed “excellent” by the Liverpool City Council Planning Committee and over half of the properties have sold already despite being several months from completion. The projects should be completed just before the end of this year and we can’t wait to see the finished product!
Listed Building extension, Quarmby
Following the successful implementation of a modern garden room in the grounds of the Grade 2 Listed house in 2014, Fibre successfully obtained Planning Approval for a modern “glass-box” style extension to the house in 2015. This private client has decided to build out this exciting addition to the property this year, with construction work starting in April.
The new extension will bring abundant natural light and more much-needed family space into the heart of this impressive Georgian home.
Extension in Scholes, Holmfirth
It’s not only old buildings that can benefit from a modern and exciting extension and remodelling project. Traditional, more recent house-builder type dwellings can also benefit from a fresh approach and this is exactly what Fibre designed for another private client for a property in Scholes, Holmfirth.
Planning approval was granted last year for a predominantly timber clad rear extension with large areas of sliding folding glass doors at ground floor opening up the remodelled house to an improved garden terrace area, including a brand new external pizza oven! Construction work has just started on site for this project, with an eagerly awaited completion due in around 4 months’ time.










