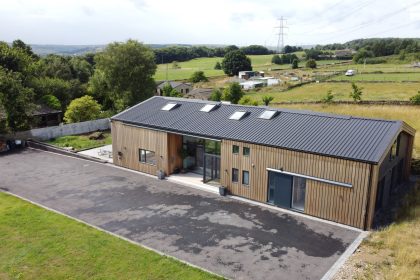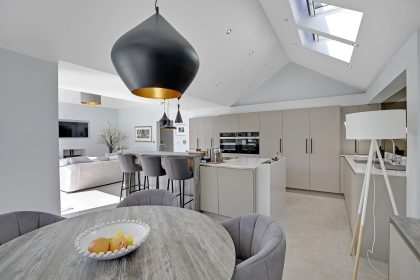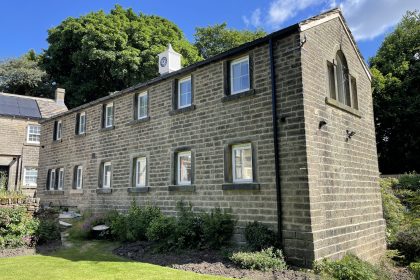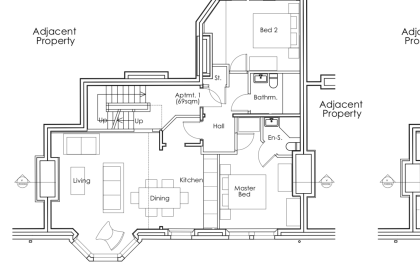In 2014, Fibre Architects were commissioned by Cote Royd Dental Practice to investigate the feasibility of converting their large Grade 2 Listed building into luxury apartments.
This was due to the fact the property was simply too big for their needs at that time.
It was also deemed necessary as increasingly stringent regulations within the dental profession meant it was becoming more difficult to maintain hygiene standards whilst retaining the features of the listed building.
We drew up plans to successfully and sensitively split the building into seven large self-contained apartments with generous rooms which maintained their original proportions and many of their existing features.
At the same time, we were asked to consider the extension of the former stable building to provide bespoke new accommodation for the practice, with a new separate entrance to the rear, accessed from the car park.
Planning Approval and Listed Building Consent for both projects was successfully granted in July 2015.
Cote Royd House was then sold with the planning approval which added considerable value to the property, and construction work began on the extension to the former stable building in early 2016.
Fibre worked closely with the contractors to ensure that careful attention to detail, together with considered specification and use of appropriate materials made the new extension a seamless continuation of the existing building.
The practice was very happy with the end result and moved into their new premises (seen below) in October 2016.
Here at Fibre, we always enjoy working with beautiful old buildings such as Cote Royd House.
We are always proud to be able to work creatively whilst still maintaining the charm and character of the original building – and we look forward to many more projects of this kind in the future.









