GOLCAR
PagePROJECT: Golcar DETAILS: A Single storey rear extension and internal remodelling of a detached house in Golcar. GALLERY: BEFORE:
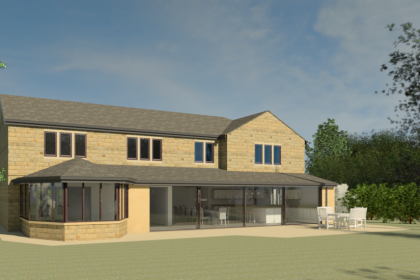
PROJECT: Golcar DETAILS: A Single storey rear extension and internal remodelling of a detached house in Golcar. GALLERY: BEFORE:
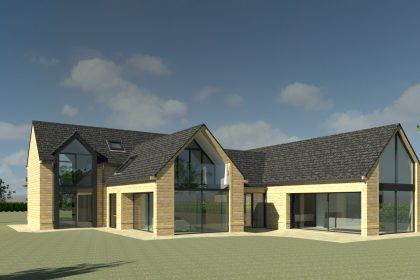
PROJECT: Blackpool DETAILS: Large replacement new-build detached dwelling with generous living spaces and an integral garage. GALLERY:
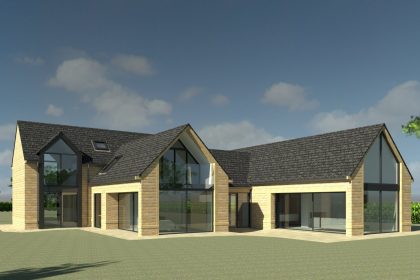
Last week we were successfully granted permission for a replacement new-build dwelling in Blackpool. Our clients have owned their existing property for two years and have realised that the property would not serve them well long term as … Read More
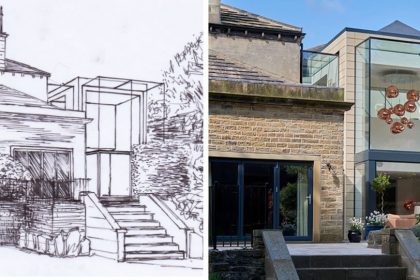
A fascinating comparison from the original drawings that our lead architect produced for our client to the real thing.
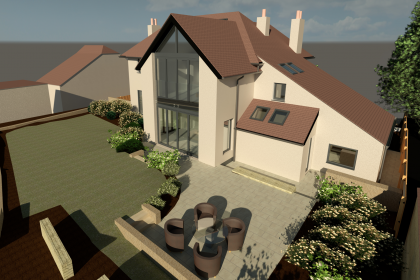
PROJECT: Fixby DETAILS: Two-storey rear extension and full refurbishment of a large detached family house in Fixby GALLERY:
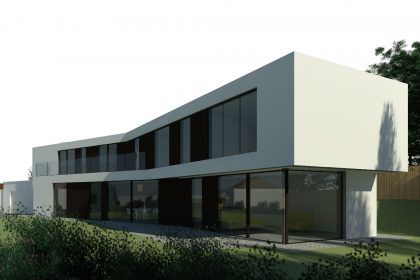
PROJECT: Castleford DETAILS: Modern new-build dwelling within the grounds of an existing detached house GALLERY: PROGRESS:

PROJECT: Penistone DETAILS: A large contemporary 2-storey extension to the rear of a period property near Penistone. GALLERY:
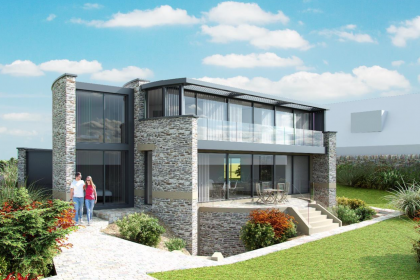
PROJECT: Highburton DETAILS: Transforming a Victorian former water reservoir building in a Conservation Area into a beautiful family home with stunning surroundings and views. GALLERY:
PROJECT: Woodhouse DETAILS: Creating a fully glazed contemporary entrance space to enhance and modernise this traditional detached property. GALLERY:
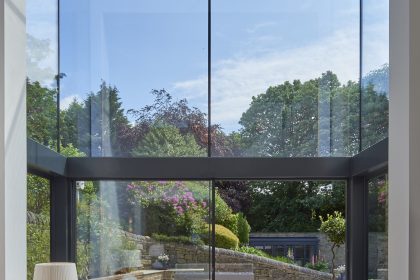
PROJECT: Huddersfield DETAILS: A structural glass extension and internal alterations to a detached Listed Georgian home within a conservation area in Huddersfield. GALLERY: