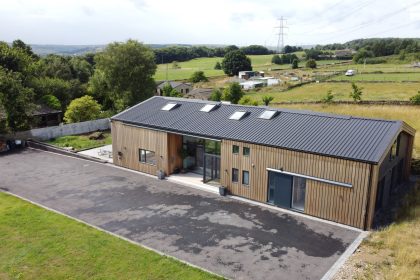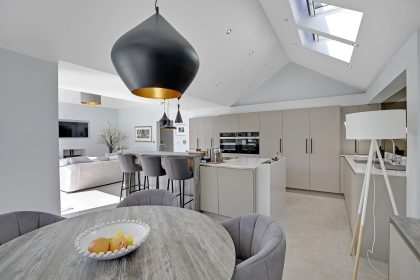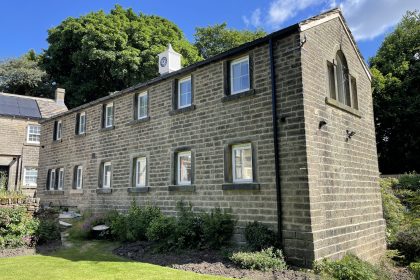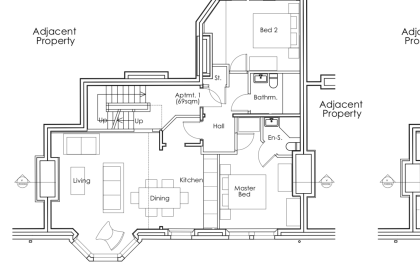 If you’re thinking about starting a new project to build or improve your existing home, have you thought about accessibility? How can you make your home more accessible, should you need it to be now or in the future?
If you’re thinking about starting a new project to build or improve your existing home, have you thought about accessibility? How can you make your home more accessible, should you need it to be now or in the future?
In life, many of us may have to experience challenges, ranging from visual impairments to immobility either temporary or sometimes more permanent. To continue living independently throughout challenging times, our homes need to be able to cope with our changing needs and where possible, safeguard against potential accidents too.
Features such as flat surfaces, adequate balustrading, level thresholds, and wide doorways can all have positive impacts on homeowners for years to come. The Building Regulations have started to insist upon some of these items, but not all and not always bespoke to everyone’s needs.
Entrances
When considering the design of your entrance – creating a clear level access and wider doors as well as a covered porch or approach can be really beneficial, should you ever require wheelchair access or need to use a walking frame, or even for allowing access for larger pushchairs, prams or even furniture.
Access to garden areas
Bi-fold or large sliding doors can provide a number of benefits – not just to help with accessibility. They are easy to operate and allow simple access for anyone with mobility issues to move through to external garden spaces for example. In addition, they maximise natural light in the home which can help those with visual impairments.
Hallways and passages
Bear in mind, if you are adapting or creating your home, that narrow hallways and passages can be a concern for people with mobility difficulties. Incorporating enough space for wheelchair turning in certain areas and carefully positioned handrails and balustrading can help with this too.
Ensure garages are wide enough to allow access easy transfer for wheelchair users into the car if at all possible
Living on one level
Minimising steps throughout your property and creating level surfaces where possible is usually particularly beneficial. Shallow ramps with adequate landing areas can create clear usable accesses and avoid the need for assistance.
Having the ability to live entirely on one level, or convert rooms in the future to be able to do so, is also a sound strategy when planning or re-planning your home.
Lifts
If living on one level is not possible then introducing a domestic passenger lift, or even allowing space to incorporate one at a future date, is also worth considering at planning stage.
These are more readily available and simpler to install these days, and also more affordable than they used to be
How we can help
Here at Fibre Architects, we have extensive experience creating accessible homes for our clients and homes that have the ability to adapt to their needs for the future. To discuss this in more detail, feel free to email us info@fibrearchitects.co.uk or give us a call.







