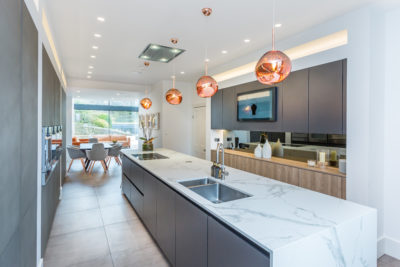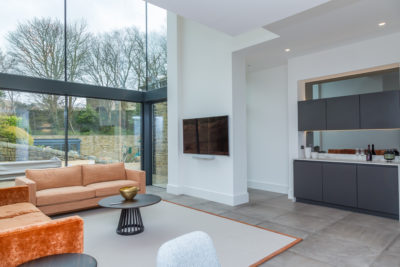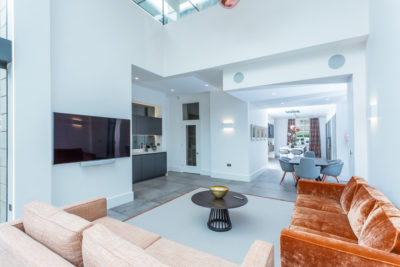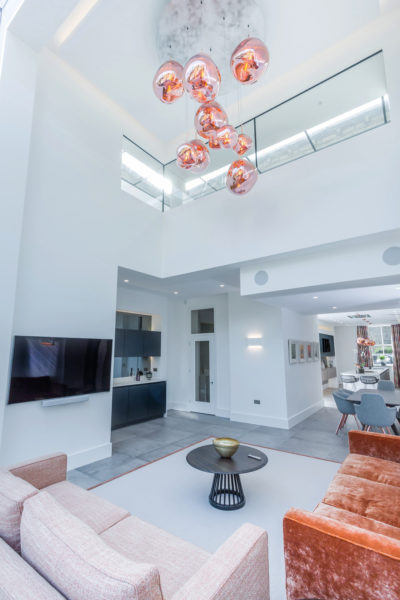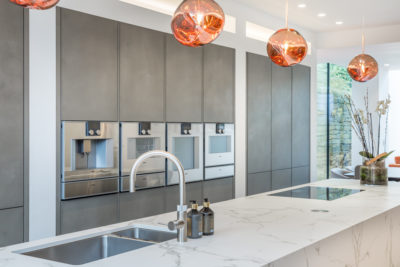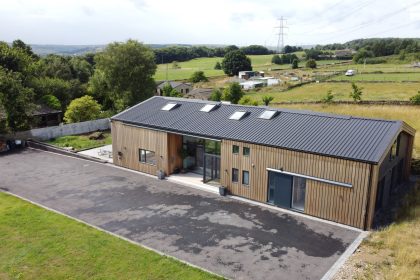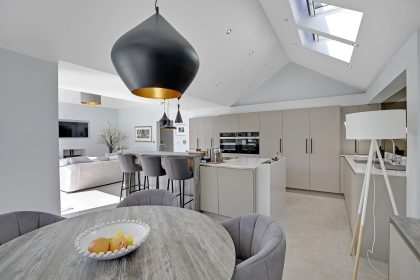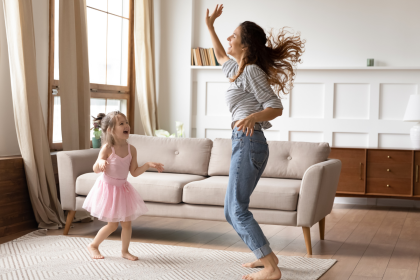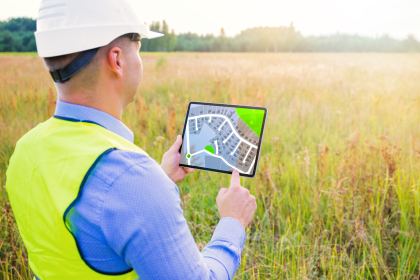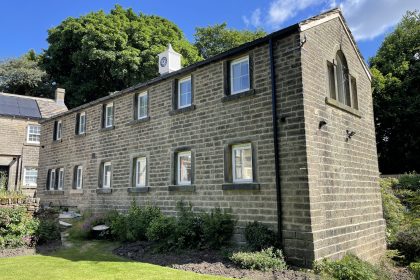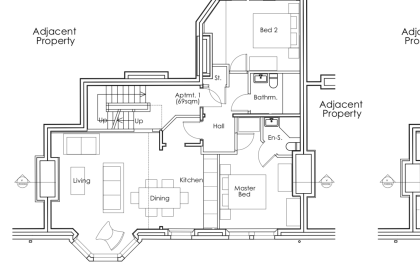Following the successful implementation of a modern garden room in the grounds of this Grade II Listed house in 2014, we were subsequently commissioned to create a design for a contemporary extension to the main building.
We successfully obtained Planning Approval for a modern “glass-box” style extension to the house in 2015 and last year construction work began.
Our client felt that their house was in need of extensive modernisation and required more in terms of contemporary living space for entertaining friends and family. The rooms were limited in space and light and didn’t offer the open plan style of living they craved, particularly the existing kitchen to the rear.
Being a listed property, we were aware of the constraints and challenges of developing their home and they had a clear goal of what they wanted to achieve.
The style of the structural “glass box” that we designed not only brings in more light & space but also allows the existing property to retain its original integrity, whilst cleverly introducing a new layer of modern history to the house.
Not only is the design superior, the interior sets this house in a class of its own.
We are incredibly proud of the high-quality space that we have created for our client and hope that they enjoy it for many years to come.
The new extension has brought abundant natural light and more much-needed family space into the heart of this impressive Georgian home.
