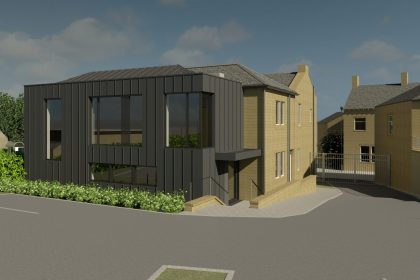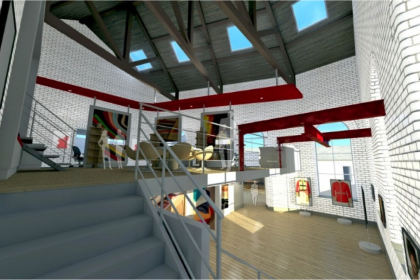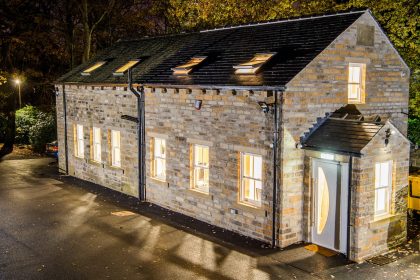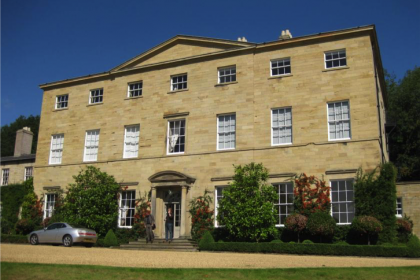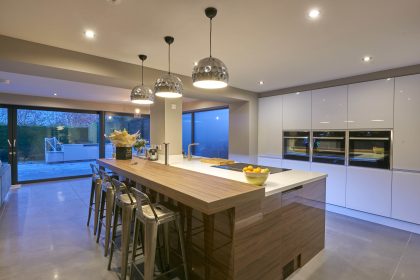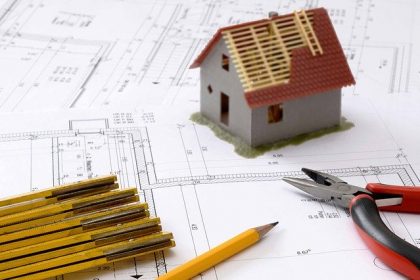SKELMANTHORPE
PagePROJECT: Skelmanthorpe DETAILS: Full Planning Approval secured for the conversion and extension of a former public house in a Conservation Area in Skelmanthorpe to provide new offices and ancillary accommodation for the adjacent industrial premises. GALLERY:
