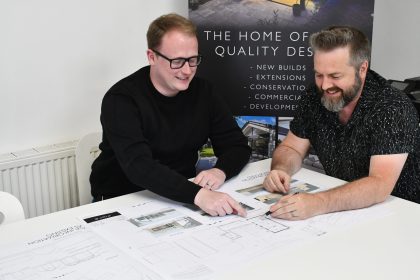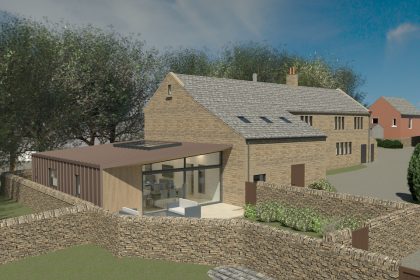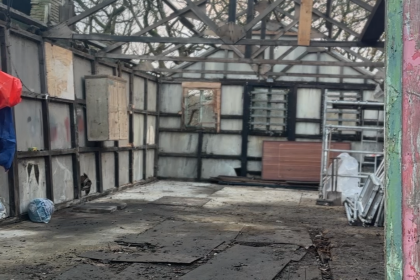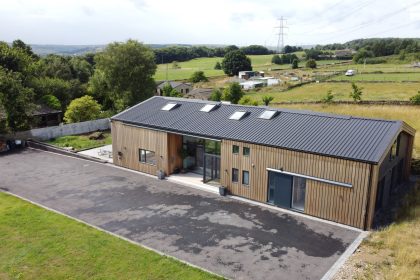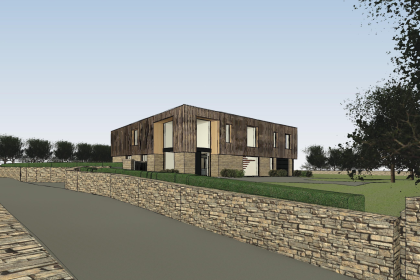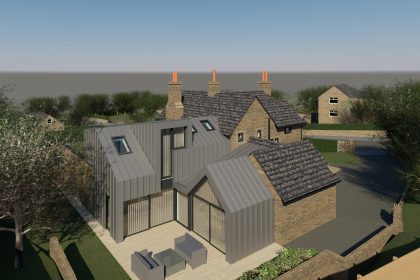Here at Fibre, we are taking part in an increasing number of conversion projects. One of our favourite types of conversion projects is barn conversions. We love the combination of maintaining the quirks and characteristics of the original building, whilst making the space a habitable, exciting and sustainable home.
However, finding the right balance between maintaining old features and making a modern, functional family home can be difficult. That’s why we’ve put together some tips on how to sensitively and successfully approach a barn conversion.
Embrace the functional beauty
The recent changes to planning rules for barns have opened up the possibility of residential conversion for many agricultural structures previously considered not worthy. Embracing what makes each barn conversion unique is the key to a successful conversion. Barns have a real beauty in their pragmatic simplicity, but you have to work with their core character and make the structure, form and materials work for you rather than forcing them to be what they’re not.
The barn form lends itself to so much of what we want in a modern home — space, height and massive openings for walls of glass. They allow for experimentation in affordable, interesting materials, too. Metal, timber, fibreboard, rubber can all be used and you can be bold with your barn conversion’s designs.
Getting the interior spaces right
Another challenge with barns is fitting in all the rooms and functions necessary in a modern home without subdividing the space too much. Large rooms and uncluttered space can create a kind of ‘drama’ to the architecture of barn conversion projects. It is important to maintain this unique quality that barns possess whilst still creating something that works as a home.
The interior and exterior should chime. This could be through simple, rustic, agricultural-inspired construction using traditional materials, or contrasting super-sleek modern minimalism. This creates an interesting take on the project
Don’t forget about introducing light…
When built, barns were not made for human habitation. As such, they usually have very few openings, but those openings which they do possess tend to be either very large or very small. Getting light into all the rooms without punching the building with too many new openings, is one of the single biggest challenges facing converters. Most barns are a simple rectangular shape, so roof lights are key to getting light into the middle of the building while maintaining the monolithic integrity of the walls. Here too anything domestic is the enemy so think large single roof lights rather than multiple small ones.
…and minimising energy use.
Thick stone walls can create lovely exposed internal features but remember to consider introducing good levels of insulation where possible in walls to reduce heat loss, and don’t forget the roof and floor too. Air tightness is also important and well installed high-performance windows, doors and glazing can all help in this respect.
Barn conversions can present challenges, however, the rewards of a barn conversion project far outweigh any of these. If you have a barn conversion project in mind, Fibre can help. We offer a free no obligation review of potential conversion projects, so get in touch!
artcle source: https://www.homebuilding.co.uk/barn-conversion-design-masterclass/
